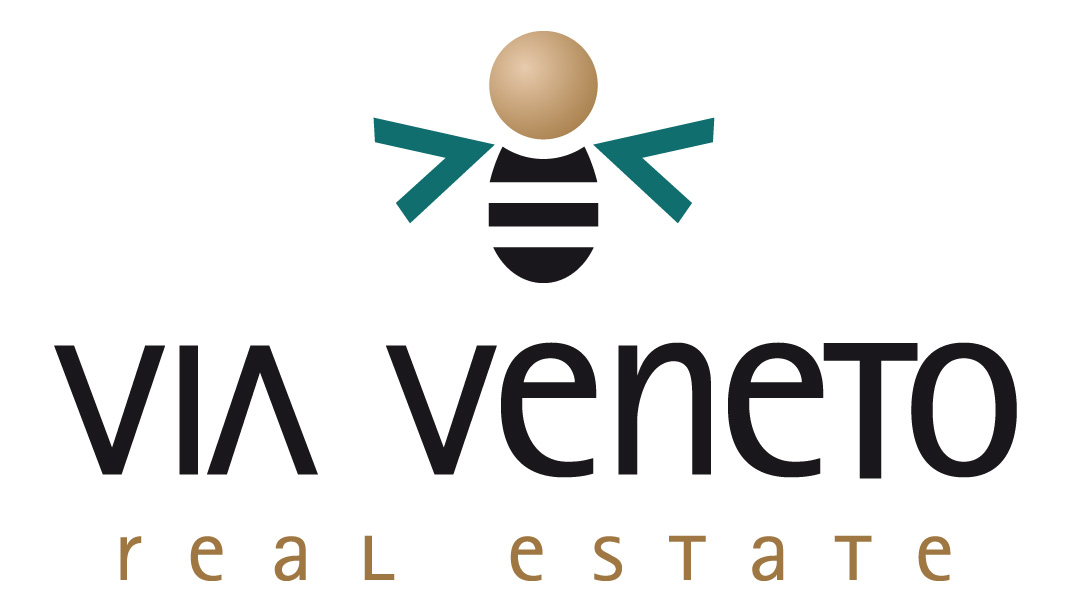Sale
CAMPAGNANO ROMANO - Important Villa with park
CAMPAGNANO DI ROMA (RM)
On request
Exclusive and charming villa of circa 800sqm located between Formello and Campagnano (5 min), close to the Veio Park, the Sanctuary of the Madonna del Sorbo with its enchanting surroundings with river, waterfalls, woods and prairies, 20 minutes from Lake Bracciano/Trevignano, 45 minutes from the Lazio seaside and 45 minutes from Rome and Viterbo.
Surrounded by a wonderful 3-hectare park, with a large swimming pool, trees and a variety of plants, in a dominant position towards all the surrounding valleys with views up to the mountains and to the south, the villa has 6 bedrooms and 8 bathrooms. One hectare is planted with olive trees and produces excellent oil.
Plus of this property is also that in 5 min. on foot you can reach the bus stop. This villa, still never inhabited, was begun in 1995, and has undergone various extensions and renovations over the years, always using first choice materials and technological systems. Currently the property is divided into 2 units, (540 sq m + 275 sq m ca) each on 2 floors, and with the possibility of totally separate accesses as there are 2 separated gates for access to the park.
The villa is surrounded by porches and terraces for about 120 square meters.
The larger unit is divided as follows: mezzanine floor entrance, large living room and dining room with beautiful terracotta floors and with access to both a panoramic covered terrace of 60 m2 and the wonderful garden; large circular study, guest bathroom, fitted kitchen and veranda.
Upstairs, in the turret, panoramic guest suite (50 m2) with private bathroom. Downstairs is the sleeping area all facing south, with 2 bedrooms with fitted wardrobes, 2 bathrooms and a master area comprising bedroom, living room, wardrobe room and huge bathroom with tub, shower and double sink.
On this level there is a garage of about 50 m2, cellar and boiler room.
The other smaller unit consists of a triple living room, which leads to a beautiful 30 m2 portico, a furnished kitchen and 2 bathrooms. A wooden staircase leads to the upper floor with 3 bedrooms with fitted wardrobes, 2 bathrooms and a terrace of approx. 30 m2. next to this annex, there is a large wooden shed for parking cars.
We are available to let you visit this beautiful property at any time by making an appointment.
Request Eu.2.1M
Surrounded by a wonderful 3-hectare park, with a large swimming pool, trees and a variety of plants, in a dominant position towards all the surrounding valleys with views up to the mountains and to the south, the villa has 6 bedrooms and 8 bathrooms. One hectare is planted with olive trees and produces excellent oil.
Plus of this property is also that in 5 min. on foot you can reach the bus stop. This villa, still never inhabited, was begun in 1995, and has undergone various extensions and renovations over the years, always using first choice materials and technological systems. Currently the property is divided into 2 units, (540 sq m + 275 sq m ca) each on 2 floors, and with the possibility of totally separate accesses as there are 2 separated gates for access to the park.
The villa is surrounded by porches and terraces for about 120 square meters.
The larger unit is divided as follows: mezzanine floor entrance, large living room and dining room with beautiful terracotta floors and with access to both a panoramic covered terrace of 60 m2 and the wonderful garden; large circular study, guest bathroom, fitted kitchen and veranda.
Upstairs, in the turret, panoramic guest suite (50 m2) with private bathroom. Downstairs is the sleeping area all facing south, with 2 bedrooms with fitted wardrobes, 2 bathrooms and a master area comprising bedroom, living room, wardrobe room and huge bathroom with tub, shower and double sink.
On this level there is a garage of about 50 m2, cellar and boiler room.
The other smaller unit consists of a triple living room, which leads to a beautiful 30 m2 portico, a furnished kitchen and 2 bathrooms. A wooden staircase leads to the upper floor with 3 bedrooms with fitted wardrobes, 2 bathrooms and a terrace of approx. 30 m2. next to this annex, there is a large wooden shed for parking cars.
We are available to let you visit this beautiful property at any time by making an appointment.
Request Eu.2.1M
Contract Sale
Ref CAMPAGNANO DI ROMA villa 2 unità con piscina
Price On request
Province Roma
Town Campagnano di Roma
Address Strada di Macchiano
Rooms 15
Bedrooms 9
Bathrooms 4
Energetic class
E (DL 192/2005)
EPI 175 kwh/sqm year
Centrl heating individual heating system
Condition excellent
Year of construction 2010
Furnished yes
Kitchen habitable
Consistenze
| Description | Surface | Sup. comm. |
|---|---|---|
| Principali | ||
| Immobile - basement | 240 Sq. mt. | 240 CSqm |
| Immobile - floor ground | 410 Sq. mt. | 410 CSqm |
| Immobile - 1st floor | 166 Sq. mt. | 166 CSqm |
| Terrazza - 1st floor | 120 Sq. mt. | 36 CSqm |
| Box/Garage - basement | 50 Sq. mt. | 25 CSqm |
| Accessorie | ||
| Giardino/Resede | 20.000 Sq. mt. | 2.000 CSqm |
| Terreno - floor ground | 10.000 Sq. mt. | 500 CSqm |
| Total | 3.377 CSqm | |



































































Map zoom
Apri con:
Apple Maps
Google Maps
Waze
Apri la mappa







